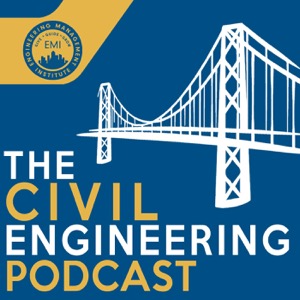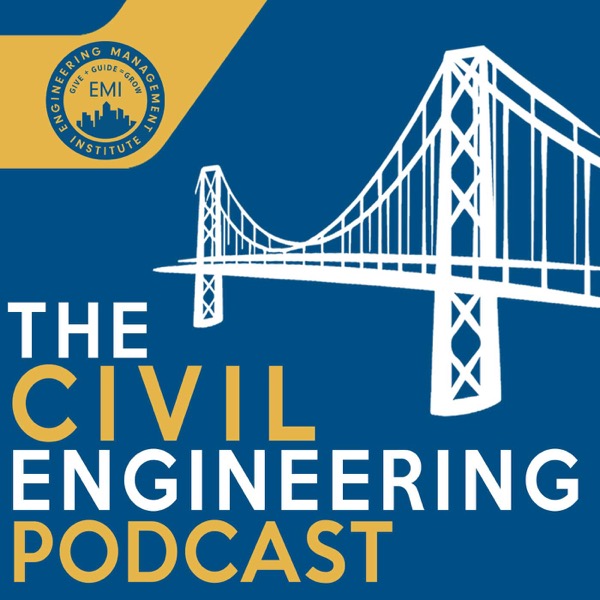Smart Parking Solutions: Developed to Be a Destination – Ep 150
The Civil Engineering Podcast - A podcast by Anthony Fasano, PE and James Taylor - Wednesdays

Categories:
In this episode of The Civil Engineering Podcast, I talk to Tony Mette, P.E., S.E., and Jay Chamberlain, P.E., who both work at THP Limited, a firm that specializes in large scale, complex structural engineering, building restoration, and parking projects. I talk to them about Parksmart, a system designed to advance sustainable mobility through smart parking solutions by designing smarter parking structures and operation. Engineering Quotes: Here Are Some of the Questions I Ask Tony and Jay: What are the key differences between Parksmart versus traditional parking structures? What are some of the key benefits of Parksmart that civil engineers should be aware of when dealing with clients? How would Parksmart have positive impacts on other parts of the site or property? Can you explain what a mobility hub is? Can you talk about the history of Parksmart and how you became involved with it? What additional technical knowledge is needed on the design team to incorporate a Parksmart structure into a site design? What is an example of how you would shorten the lines of cars waiting to exit a parking garage? Do you need to be a Parksmart adviser to be part of this kind of design? Are there additional municipal permits that are needed for a Parksmart structure? Here Are Some Key Points Discussed in This Episode About Smart Parking Solutions: A traditional parking structure is determined by the most efficient structure and layout, how many cars can fit in the garage, and how to have the best return on investment. Parksmart is based on the same traditional parking design, but it is more energy and space efficient and has a reduced impact on the environment. It is a roadmap for clients, engineers, and architects to understand that a parking garage can be a lot more than just a parking garage, and what else it can provide for a community. Parksmart designs are based on what is called “The triple bottom line.” The three aspects of the triple bottom line are the economic, the environmental aspects, and the social aspects. If you plot these three aspects on a Venn diagram, wherever they overlap is where you get sustainability. Parksmart can have a positive impact on the property because you are not just developing a site with a gray box. The site is being developed with a destination or a mobility hub. A mobility hub is a garage that is located close to mass transit, such as bus stops, and has safe bike parking and car-sharing areas. The U.S. Green Building Council (GBC) started in the 1990s, and they developed a LEED rating system. They then started to see parking garages as a problem when it came to building certification. When the Green Parking Council started in the late 2000s, they looked at how parking garages affected the entire community and how a LEED building and a parking garage were incorporated into the entire system. Parksmart was then brought in under the USGBC in 2014, and is where it all started. For a design team to be able to incorporate Parksmart into a site, they need knowledge of current technology and how it can be used to make a parking garage more economic, environmentally friendly, and have a positive impact on social aspects. This is best achieved if every one of your design team has a different knowledge base that can contribute to the various aspects of a Parksmart. You don’t need to be a Parksmart adviser to take part in this kind of design. You can download the manual and use it to make your design and use it to help clients understand what the benefits are and how it works. No additional municipal permits are needed for a Parksmart structure. However, some measures need to be followed to get certified as a Parksmart system based on a point system.
